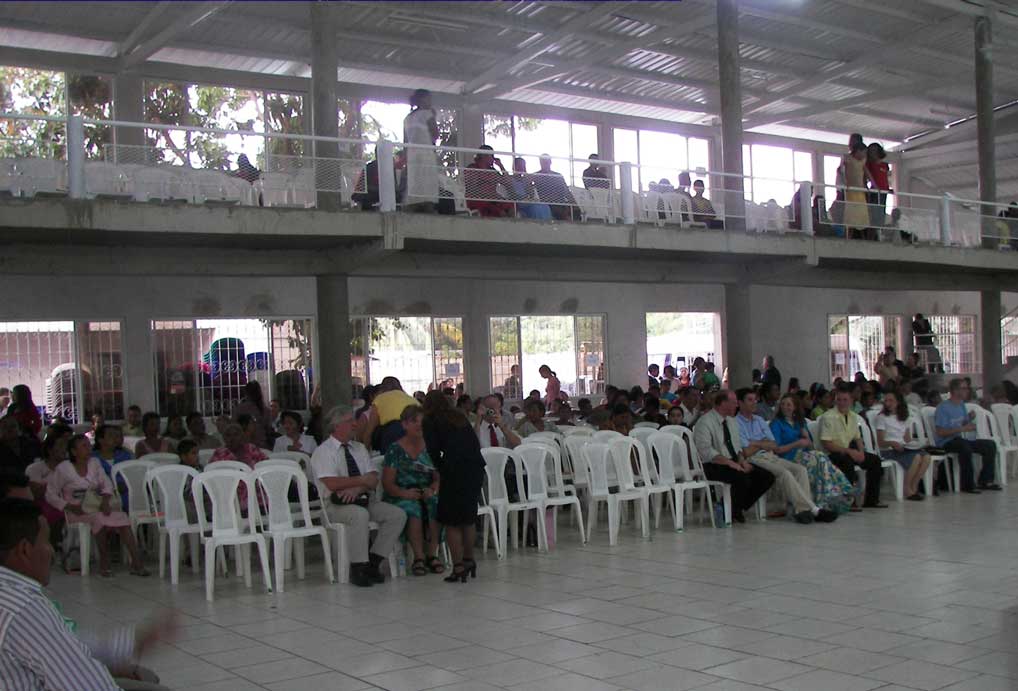

Fast-Tube™ used for Church Structure in Nicaragua
The picture above shows the inauguration ceremony for the completion of the Church in Corinto, Nicaragua, built with volunteer labor and donated materials. The column structure of the Church was formed with Fast-Tube™.
Nicaragua is one of the hemisphere's poorest countries, with a low per capita income, unemployment of over 40%, high external debt and an unequal income distribution.
The Church of the First Assembly of God in Fargo ND and the Latin American Child Care Agency have been working in Nicaragua since 1997, and have built 9 schools to alleviate poverty and improve educational standards. In five years the Church in Corinto had expanded 40 fold, and required a larger building. "We needed a Church that was affordable," said Bonnie Hernandez, Minister, "and we wanted to build it with local manpower."

Church Design
The church was designed as a rectangle, approximately 110' in length and 60' in width. The outside walls were concrete masonry units. One third of the width was to include a suspended steel and concrete balcony to permit additional seating for the large and growing congregation. The remaining width was open to the 23' ceiling, sloping down to masonry walls around the perimeter.
The roof was corrugated steel over steel trusses, supplied by a local manufacturer. The balcony and roof truss system were to be supported by concrete columns.
Doug Muckey, volunteer from Ellendale, North Dakota, and concrete professional, agreed to supervise the forming and pouring of the concrete columns. "We use Fast-Tube™ extensively in our ready mix business, and knew it was perfect for this project", said Doug. "We needed two 20' columns at each end of the building to support the roof structure, six 10' columns to support the inside edge of the balcony, and six 13' columns supporting the roof above."
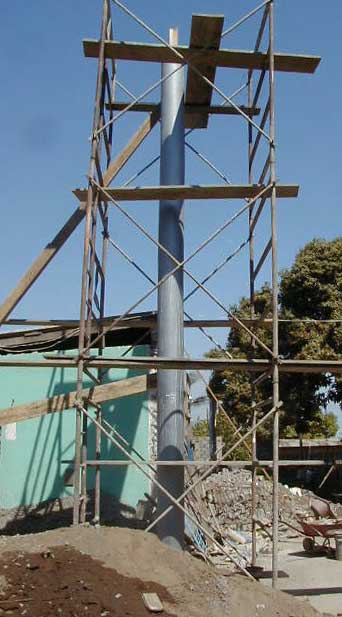
"But where are the columns forms?!"
Doug Muckey had told the Church he would bring the column formwork with him. But when he arrived on the project site, the construction supervisor, Manuel, who was meeting with twelve of the volunteers, gasped, "But where are the column forms? You promised to bring these! How are we going to build the structure without these?"
Doug smiled and went back to the taxi where he retrieved his black suitcase. He opened it in front of the crowd and said, "Here are your column forms called 'Fast-Tube™' - you will soon see how well they work!"
Doug then proceeded to show the eager volunteers the installation method.
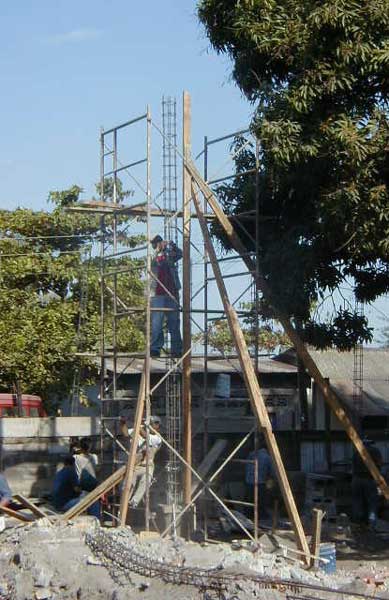
Steel reinforcing
"Back in America, we typically pour 8' to 10' high columns. But this project required 20' columns, so we were pushing the barrier!", said Doug. "And everything was by hand - no ready mix trucks and no pumps."
The workers began by setting up scaffolding at each column location. A 20' high 2x4 was positioned and braced on the outside circumference of the column. Steel reinforcing of 4 strands of #5 rebar with stirrups 6" on center was assembled on the ground, and tilted into position next to the 2x4.
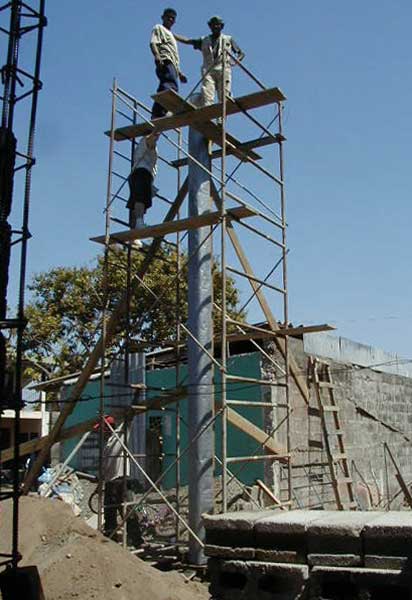
Installing the Fabric
"We developed our own technique for installing the 20'' Fast-Tubes™. Starting from the top, we carefully slid the 20' length of Fast-Tube™ over the steel cage. We stapled the alignment tab to the 2x4 to hold the tube in its exact location, and attached a second 2x4 to the first to ensure the fabric tube would be centered across from the 2x4s."
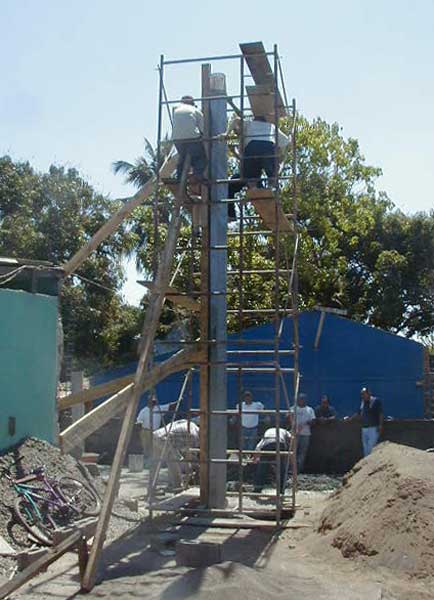
Pouring Concrete
As the Church wanted to employ as much local labor as possible, all concrete was mixed and placed by hand.
"I was very nervous about this", said Doug. "Imagine carrying five gallon buckets of concrete to the top of the scaffolding and dumping them 20' to the bottom. Needless to say I didn't sleep much the night before."
"To make placing easier, we cut off the top of a plastic bucket and screwed it to the top of the 2x4s. Then we attached the Fast-Tube™ to the plastic bucket with Duct Tape®."
"I was at the bottom when the first bucket of concrete was dropped. The fabric held perfectly! As the concrete filled the tube, we centered the steel cage in the column by grabbing the steel through the fabric and positioning it", exclaimed Doug. "The church was finally taking shape!"
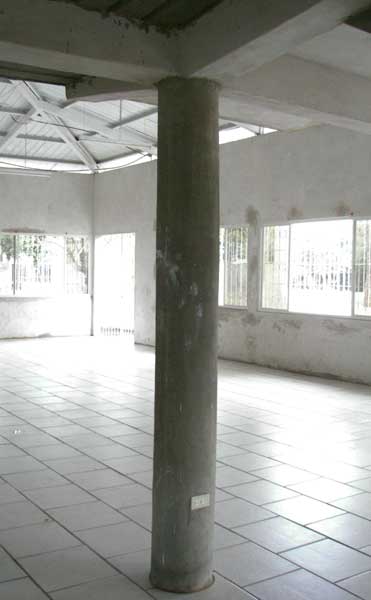
Electrical Outlets
"As we needed electrical power on each column, we ran two lines of conduit down the center of the reinforcing cage. We placed 90 degree bends and located two outlet boxes 11-3/4 inches across from each other. We plugged the boxes with paper so the concrete wouldn't flow inside. Once we stripped the fabric, we hammered out the surface concrete", said Doug.
After the completion of the concrete columns, Doug returned home to North Dakota. The walls, balcony and roof would be completed by others.
Inauguration Ceremony
On February of next year the inauguration ceremony took place with over 1,200 exuberant parishioners. Doug Muckey flew back from North Dakota to join the event.
"It is so amazing what these people have accomplished!" exclaimed Doug. "Not only have they completed this magnificent church with their own money and labor, but they have also built three schools nearby. The Church is breaking down barriers between rich and poor, creating a more just society."


