FASTFOOT®

Kent Whitham and wife Linda recently formed and poured the footings and foundation walls for their retirement home in Sandpoint, Idaho with great success. "We had a seep under one corner of our existing basement", said Kent. "That's why we have gone to great pains to ensure that this potential damp generator is controlled. Fastfoot® in combination with the waterproofing membrane will ensure that subterranean seep will not result in a damp basement."
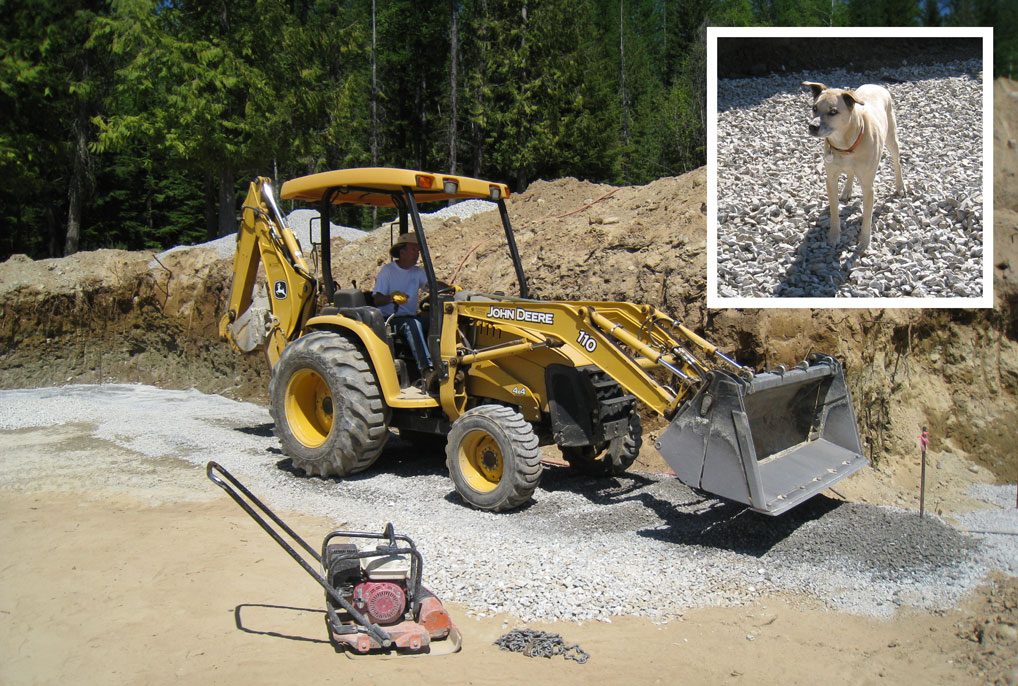
"We wanted a capillary break between the clay and the bottom of the footing", said Kent. "We installed a 4" layer of gravel so that any water in the excavation could pass through the gravel to the perimeter drain."
Rover (see inset picture) supervised the installation of the drainage layer, ensuring the layer was uniform and properly compacted. Rover is very task oriented and ignored Kent's repeated requests for a coffee break.
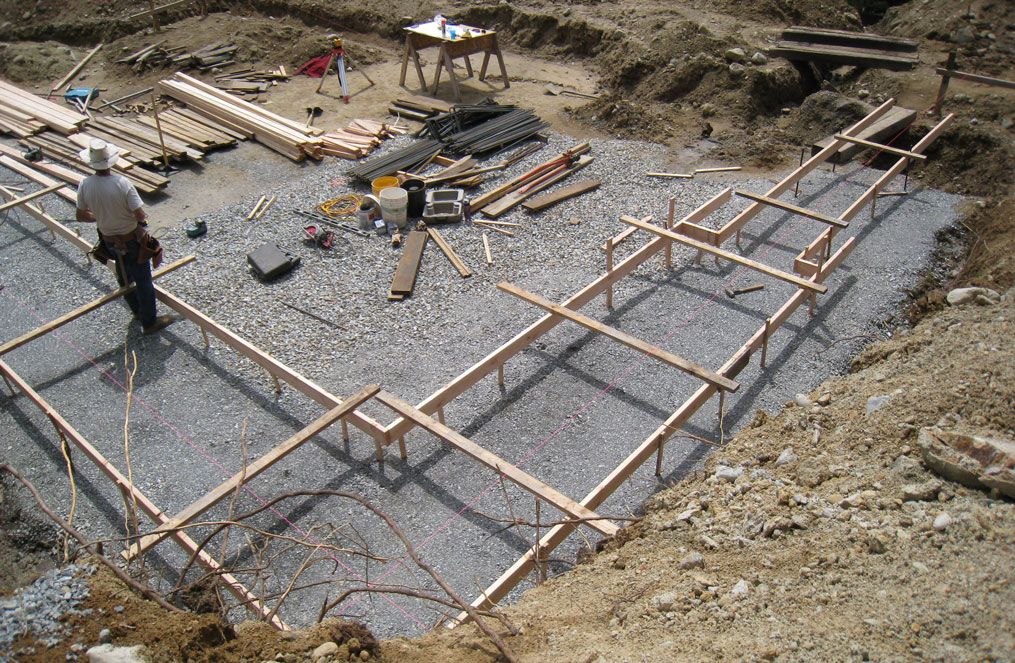
Kent set up his screed boards around the perimeter of the foundation. As the foundation walls were 10' high on one side, the engineer required 5' wide footings to support the soil loads of 8 to 10'.
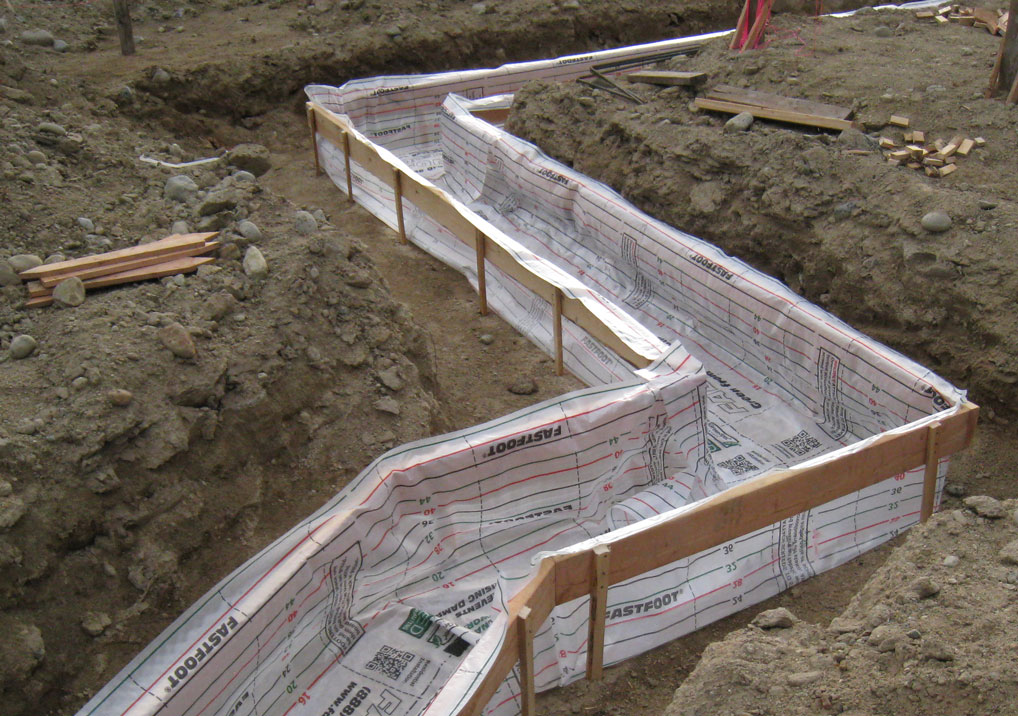
Fastfoot® was installed using a hammer tacker with 3/8" staples. Colored adjustment lines made for easy installation.
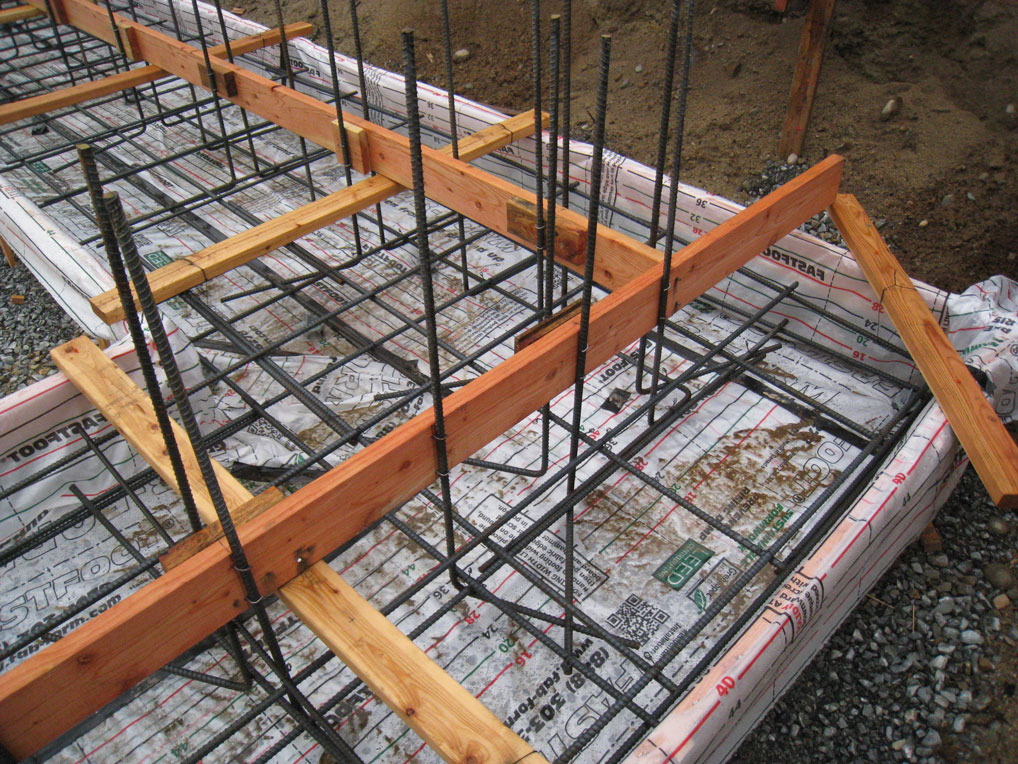
The structural engineer required two rows of #5 60 ksi bar 16" on center both ways in the retaining wall footing, with #5 hooks 16" on center running up into the wall, with every other vertical doubled.
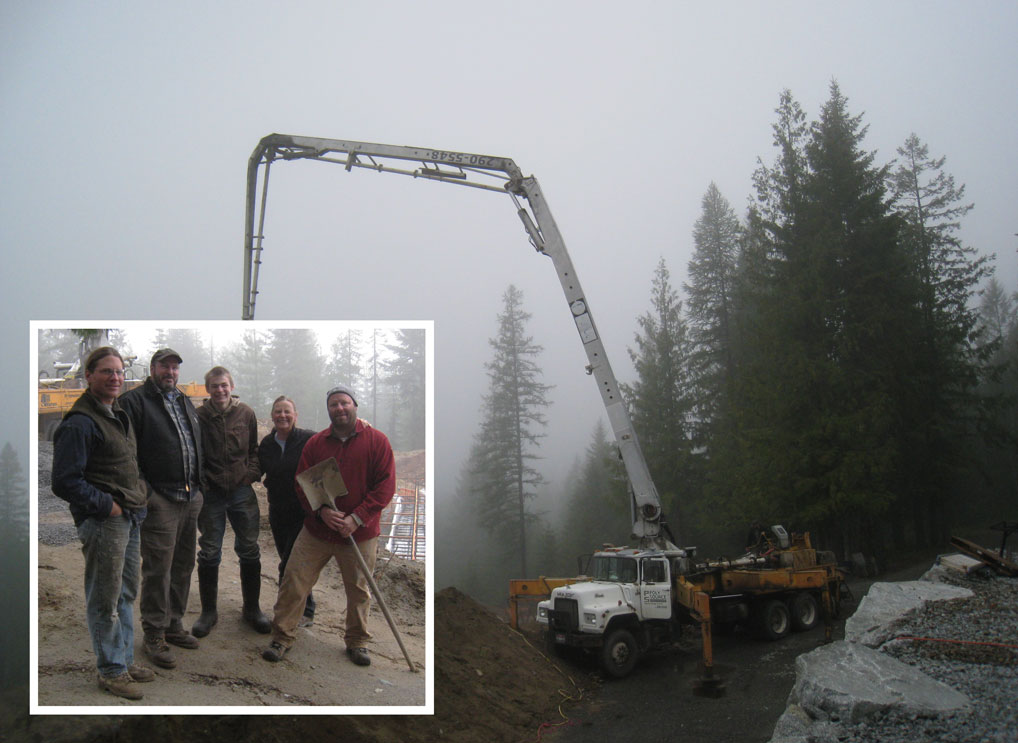
The concrete placing crew ready for action on a cool, misty morning. Fortunately the pump showed up so shovelling from the concrete truck to the footing forms was not necessary.
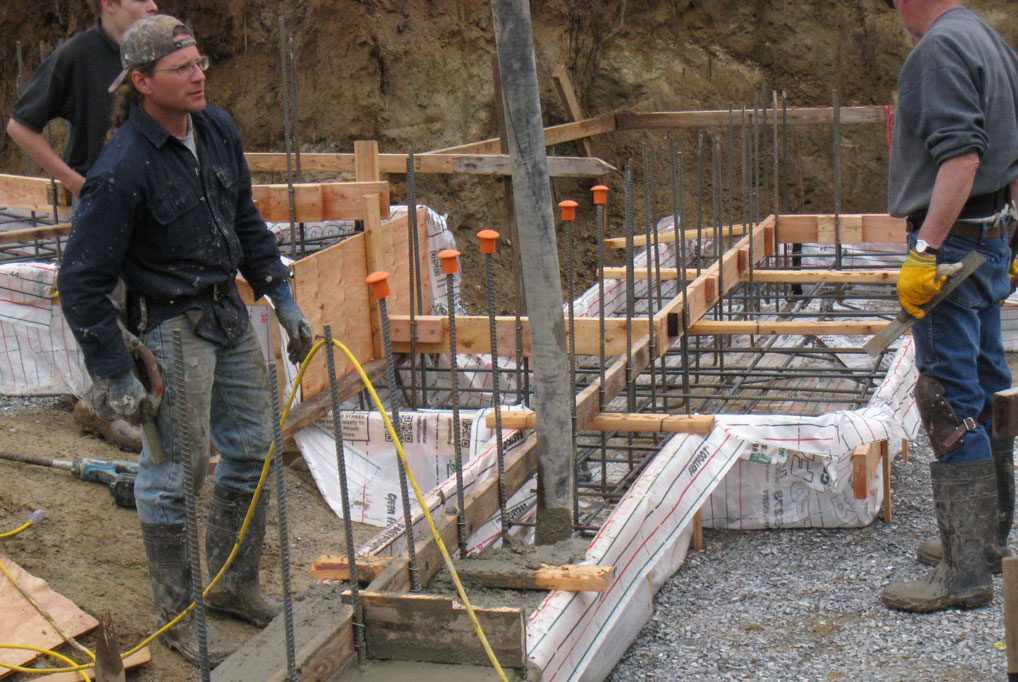
51 cubic yards of concrete were required in the footings which included six steps. Kent estimated the total volume at 49.88 cubic yards, allowed 1/2 yard for the pumper and 1/2 yard as a cushion. "We had a half yard left over after 6 trucks at 8.5 yards each", said Kent.
"We were real pleased with the results. No blowouts, no injuries. The contractor and a couple of the guys helping are converts to Fastfoot®. Not one staple or tear in the entire job and I did use a 1 1/2" diameter vibrator in the footing concrete."
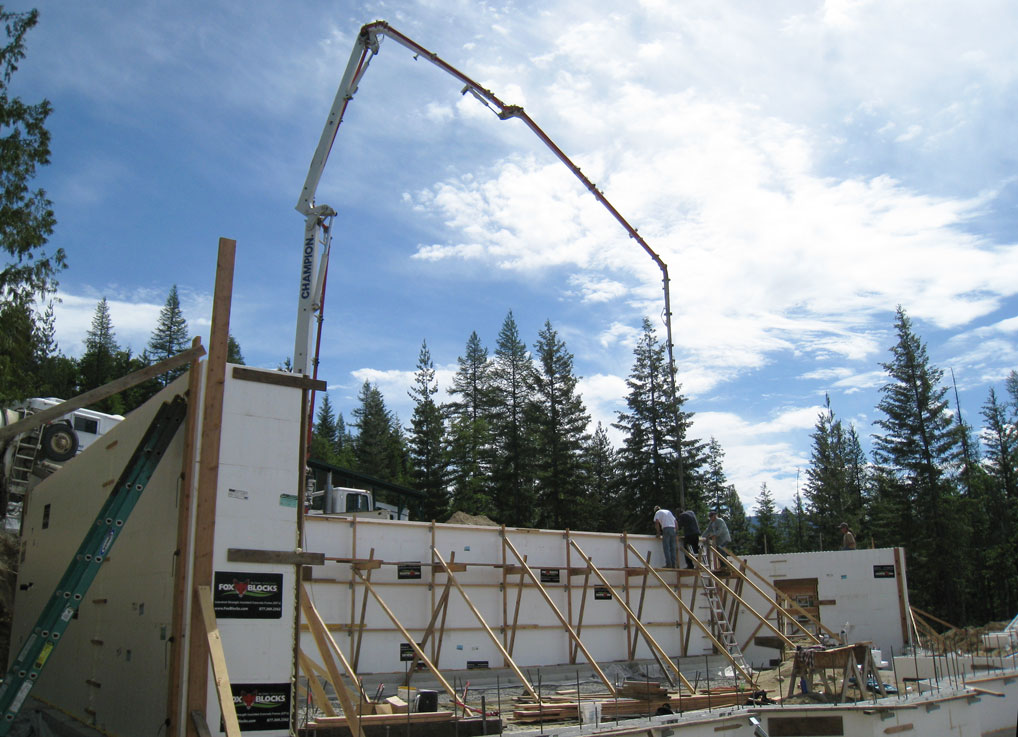
8" Fox Blocks formed the basement walls. Zont™ bracing was used to align the tall walls.
"I was really impressed with the performance of the bracing system, and because we were a very small crew, the bracing system I think saved me some time and costs because of the complexity of the bracing we needed. If I had to rent the steel bracing, it would have been a struggle to complete the pours that I needed to do without incurring a lot of rental charges. Plus the fact that those steel braces are HEAVVVVVY", confirmed Kent.
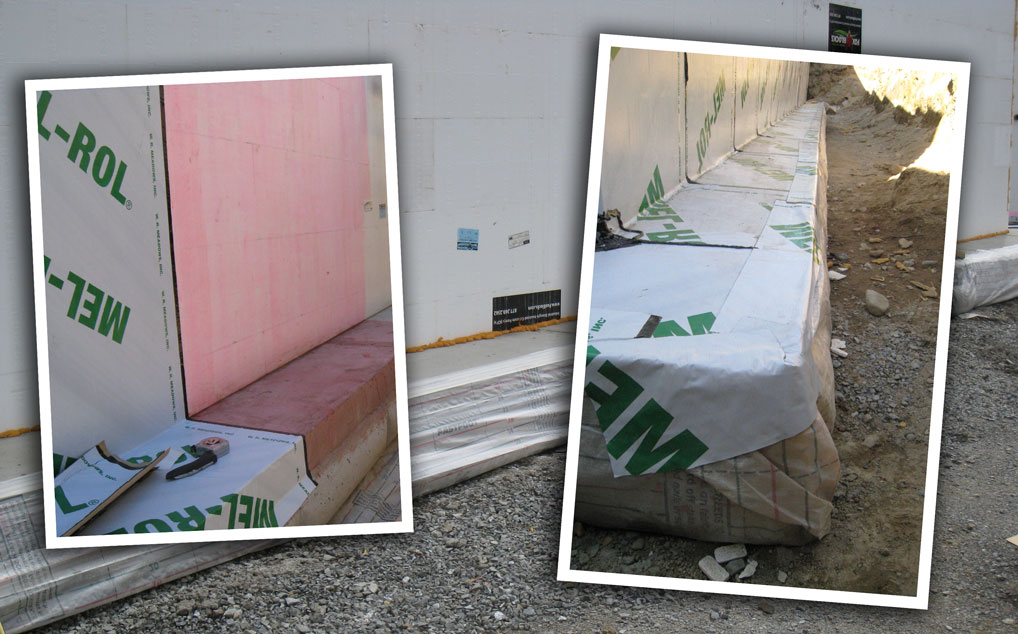
Proper treatment of Fastfoot® is essential to ensuring rising damp does not occur between the ground and the footing concrete.
- The ICF wall and footing was cleaned of all dirt and dust;
- Painted with a water based primer;
- Fastfoot® was held in place with sheathing tape;
- Peel and stick wall membrane was rolled down the wall, along the top of the footing, and over the Fastfoot®.
This treatment ensures that any water coming down the wall will pass over the top and sides of the footing, through the drainage layer and into the drainage system. And the basement stays warm and dry.


